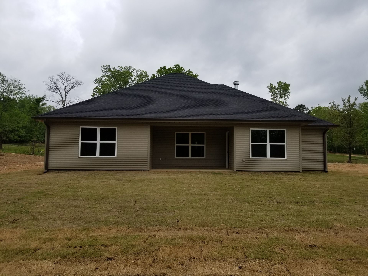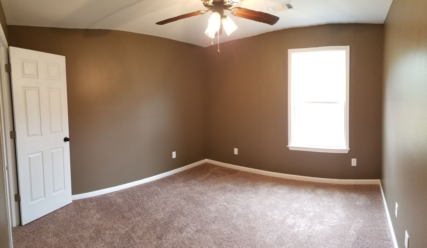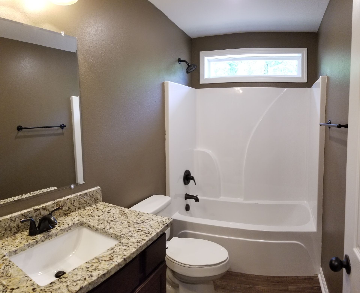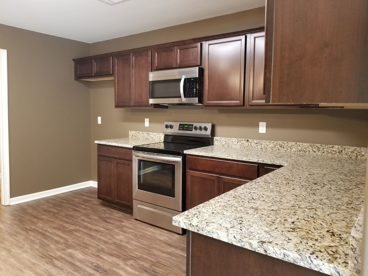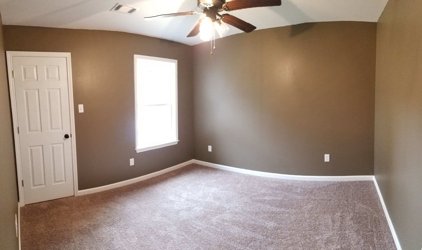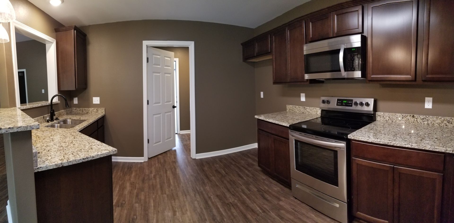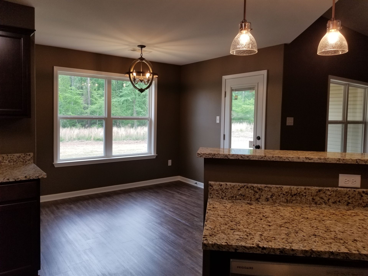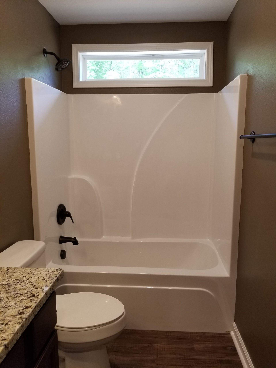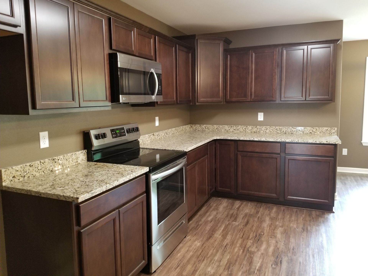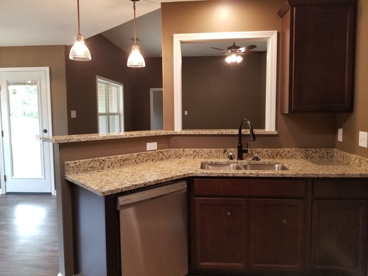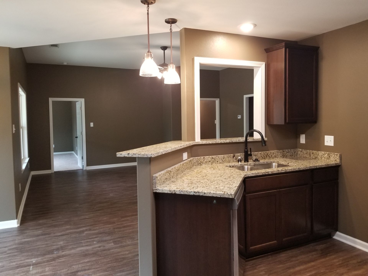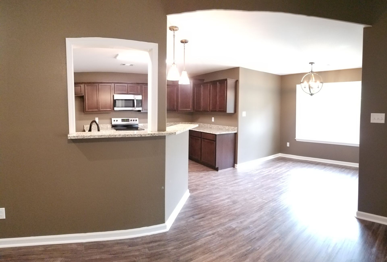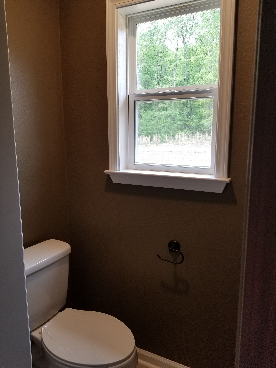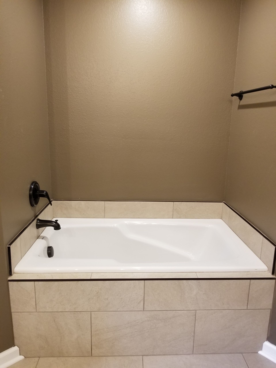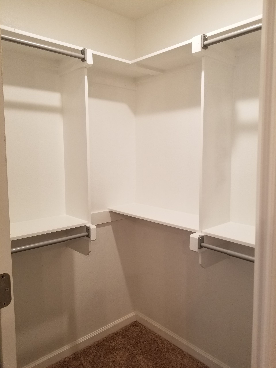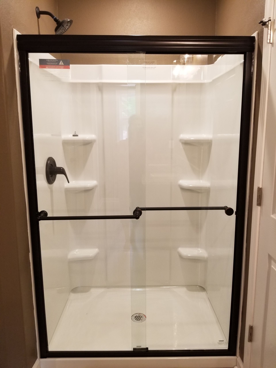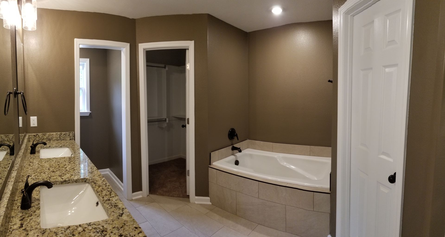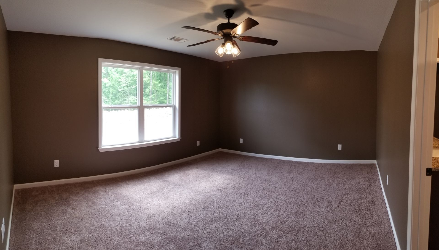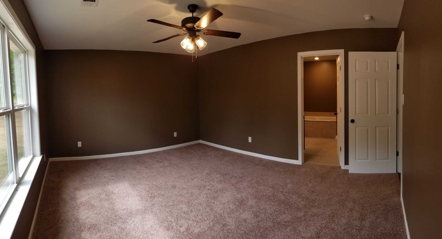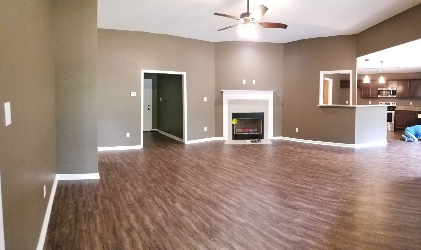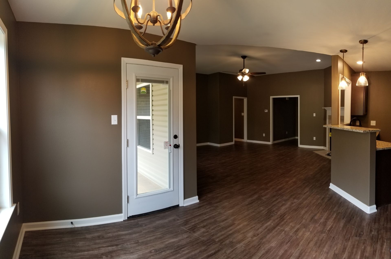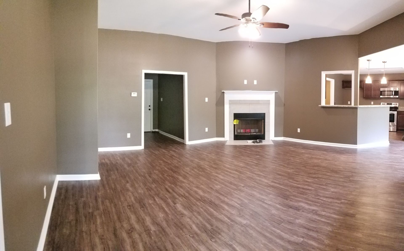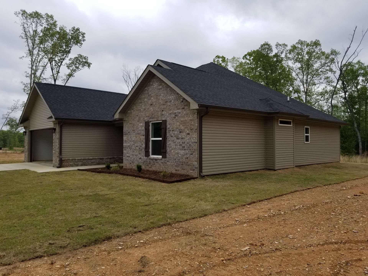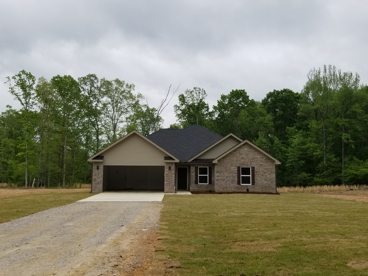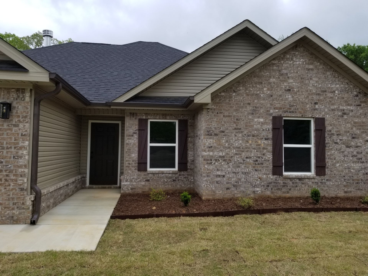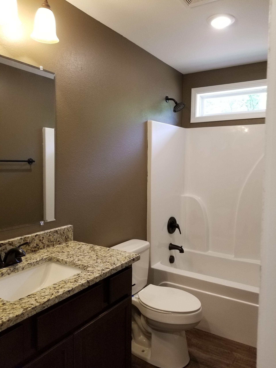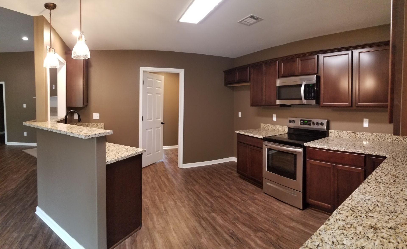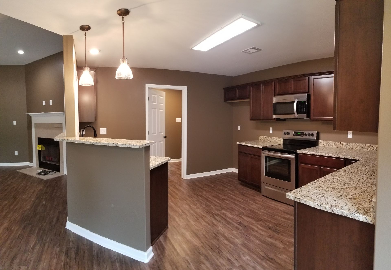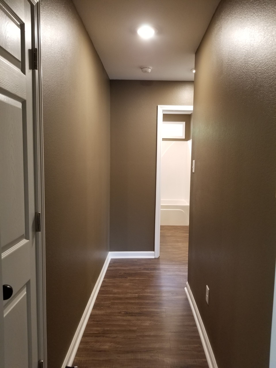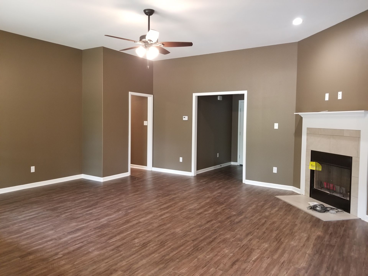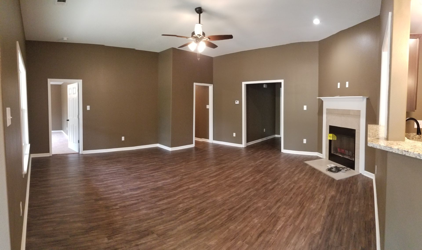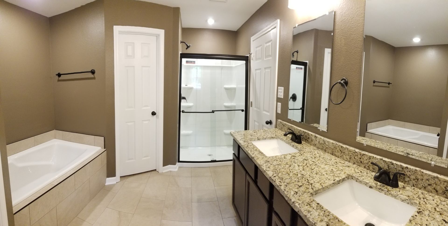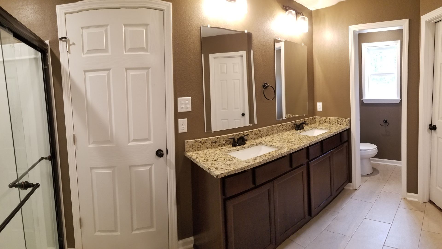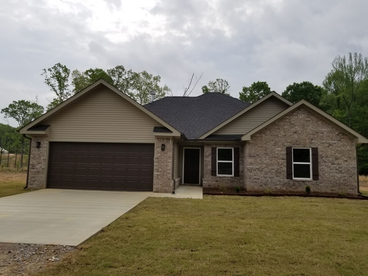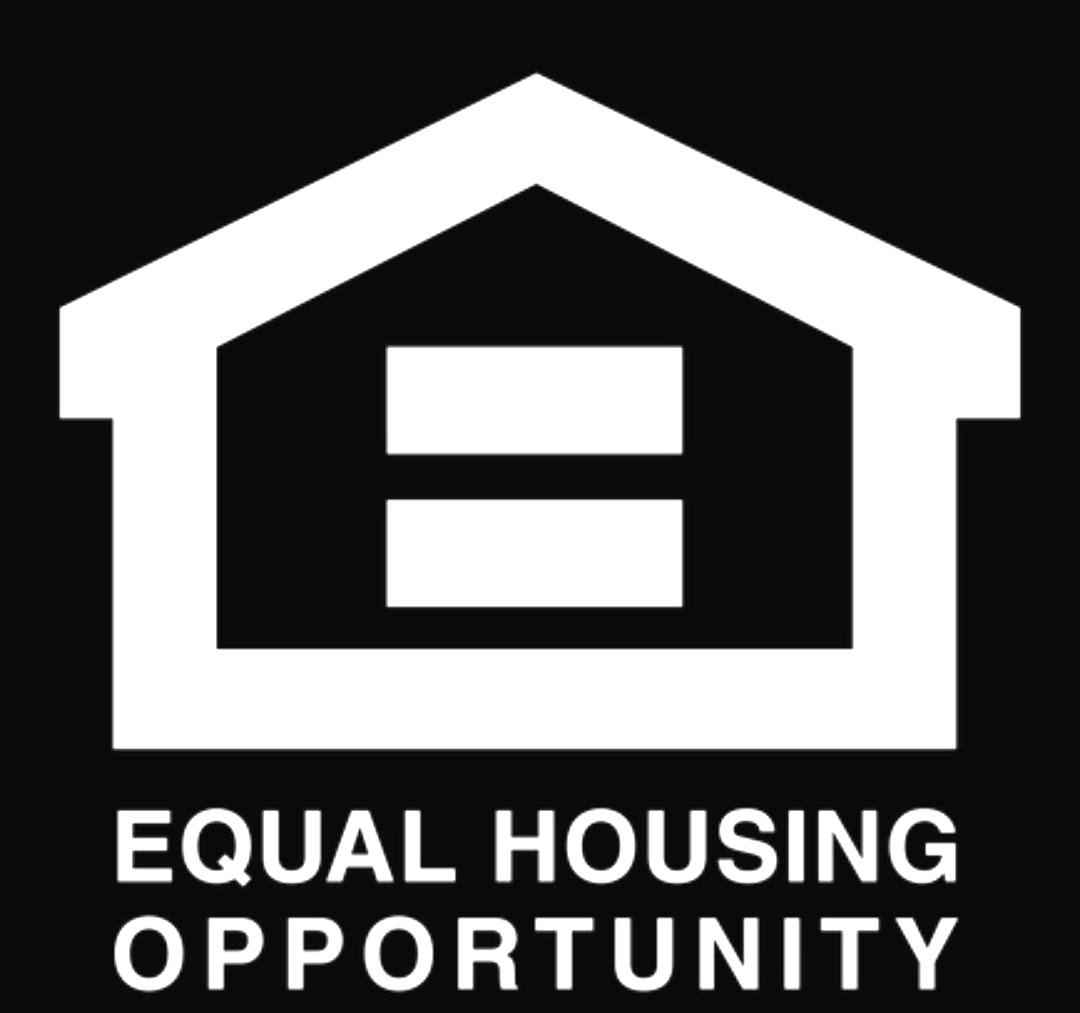The Lovely Juniper
Floor Plans
1,562 square feet
Modern Construction is a cutting-edge approach that combines innovation and functionality to create homes that are both stylish and efficient. With Efficient Living at the forefront of design, these homes are designed to maximize space and minimize waste, providing homeowners with the ultimate living experience.
One of the standout features of these homes is the Covered Back Porch, which offers a serene outdoor space where you can relax and unwind. Whether you want to enjoy a morning cup of coffee or host a summer barbecue, this versatile area is perfect for any occasion.
Another highlight of the Juniper Floorpan is the 2 Car Garage, providing ample space to park your vehicles and store your belongings. With convenient access to your home, you can easily bring in groceries or unload shopping bags without worrying about the weather.
The Juniper Floor Plan
Inside, you'll find a well-designed floor plan that includes 3 Bedrooms and 2 Baths, providing plenty of space for everyone in the family. The cozy fireplace in the Living area creates a warm and inviting atmosphere, perfect for gathering with loved ones on chilly evenings.
The Open Kitchen Bar is a focal point of these homes, offering a stylish and functional space where you can prepare meals and entertain guests. With ample counter space and modern appliances, this kitchen is a chef's dream come true.
The Walk In Master Bath Shower with 2 Vanities is a luxurious feature that adds a touch of elegance to your daily routine. This spa-like retreat allows you to relax and rejuvenate after a long day, providing the perfect escape from the hustle and bustle of life.
His & Hers Walk In Closets provide plenty of storage space for your wardrobe, ensuring that everything has its place. No more searching for that missing shoe or rummaging through piles of clothes - everything is neatly organized and easily accessible.
The Soaker Tub is another indulgent feature that allows you to soak away your worries and unwind in style. With its deep and soothing design, this tub offers the ultimate relaxation experience, turning your bathroom into a private oasis.
Personalized Designs
With 1,561 Square Feet of living space, these homes offer plenty of room for you and your family to plan out spaces and make personalized changes. The Farmhouse Design options can add a touch of rustic charm to the exterior, giving your home a unique and timeless appeal.
And then lastly, but not least, you have the freedom to Choose your own Color Schemes, allowing you to personalize your home and reflect your unique style. From bold and vibrant hues to soft and neutral tones, the choice is yours.

