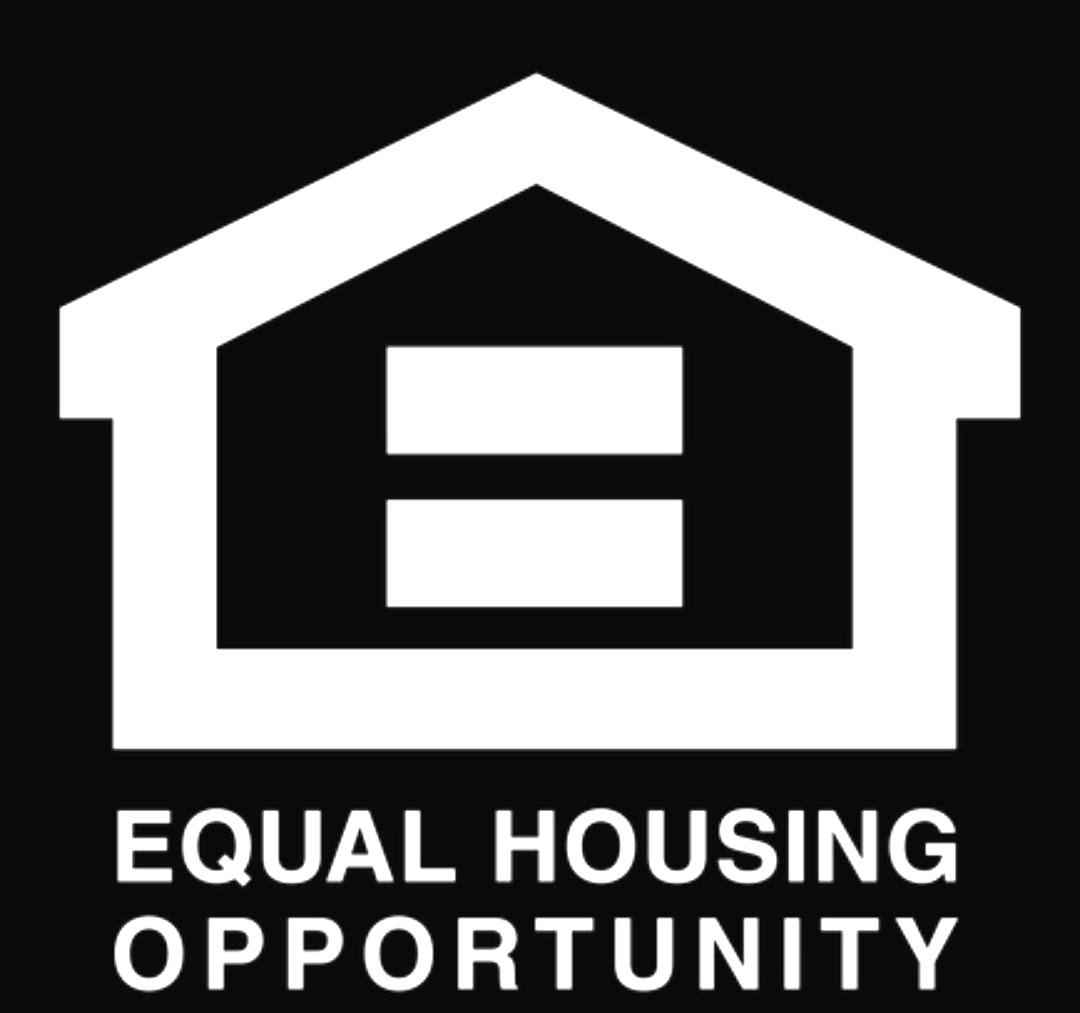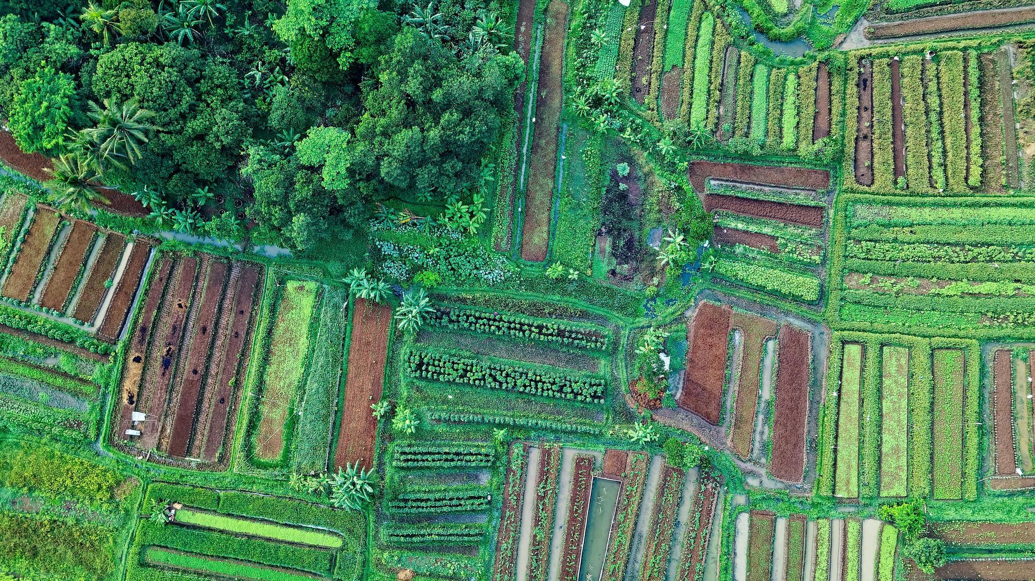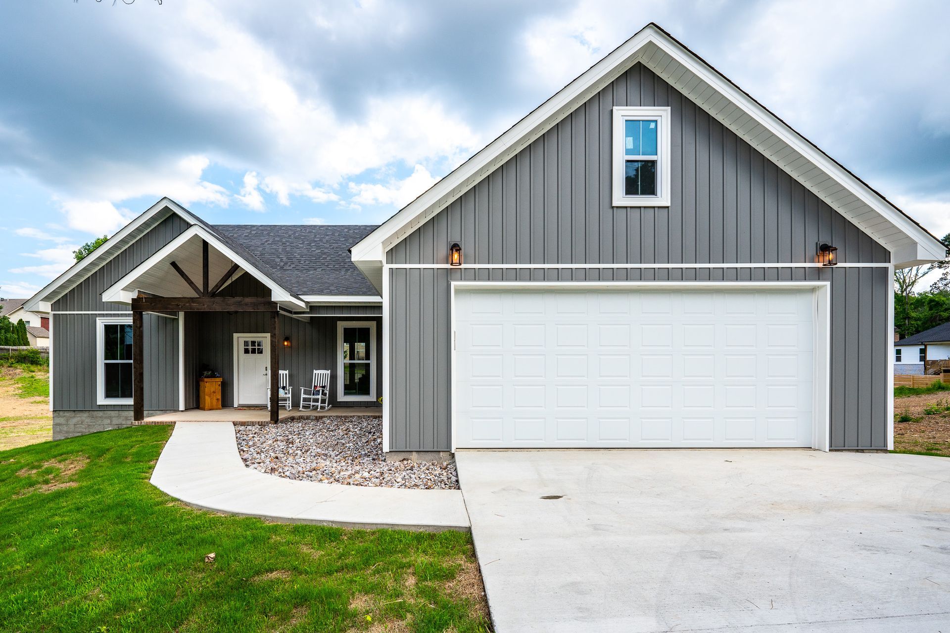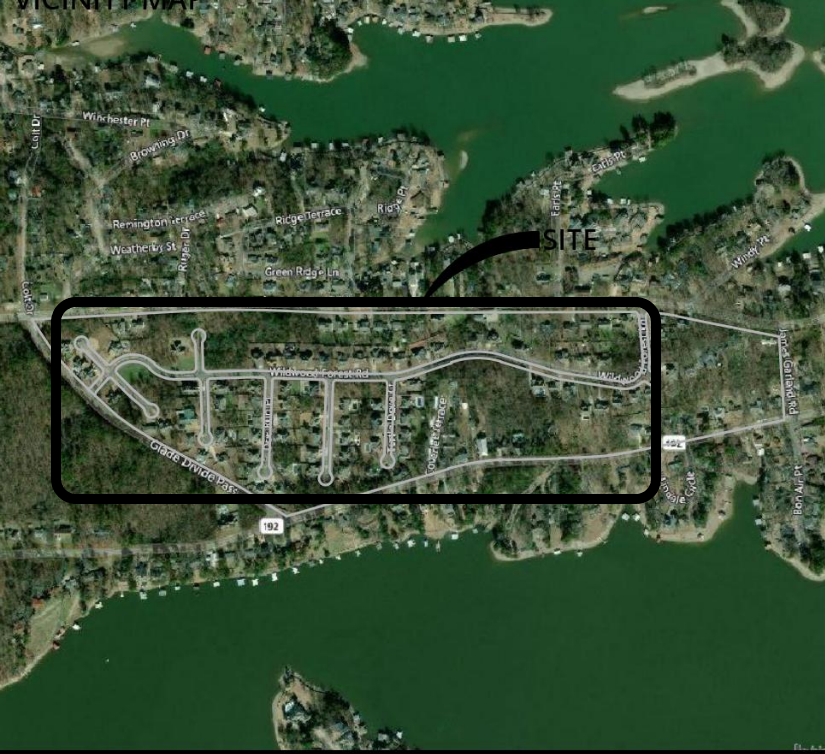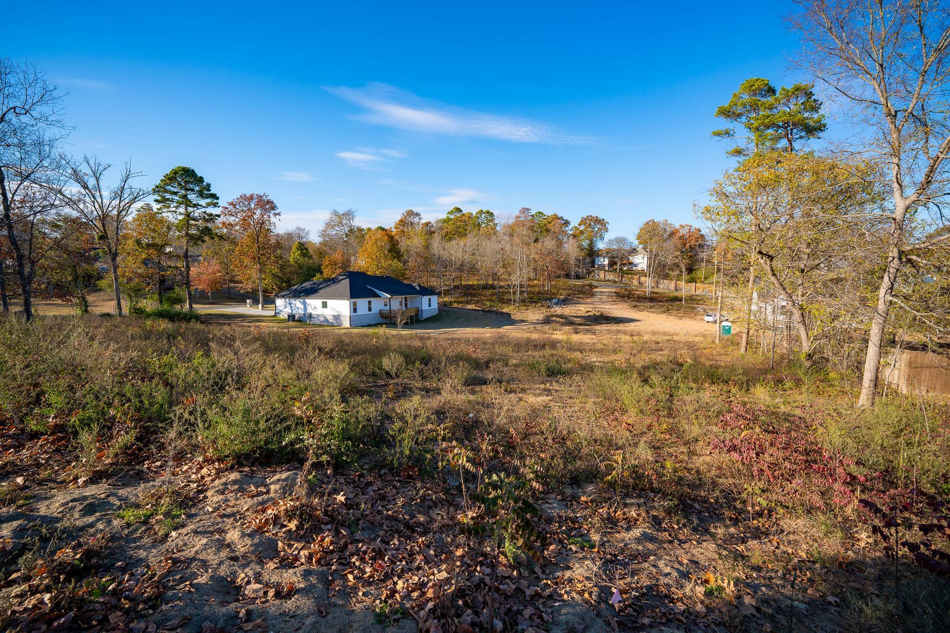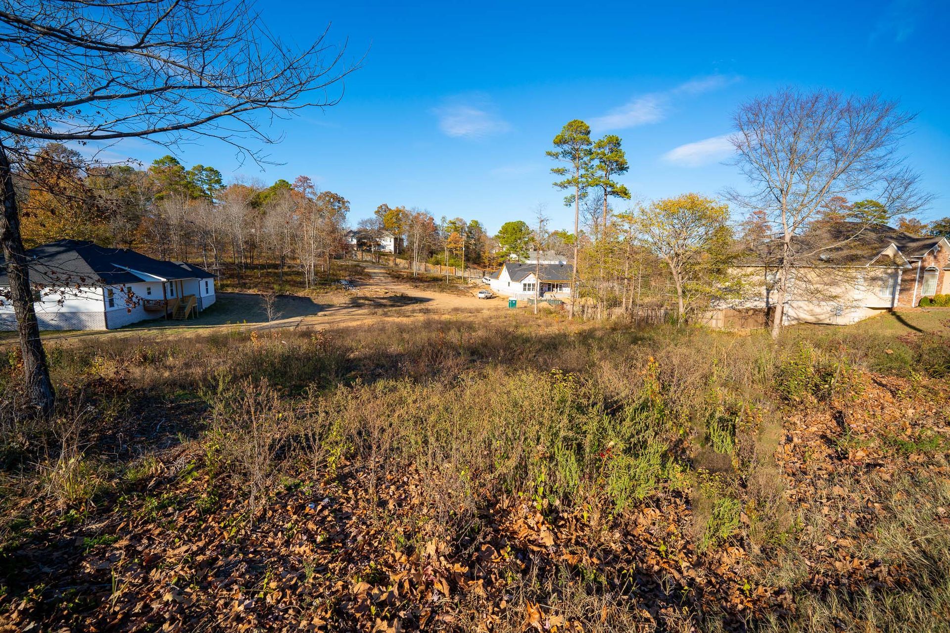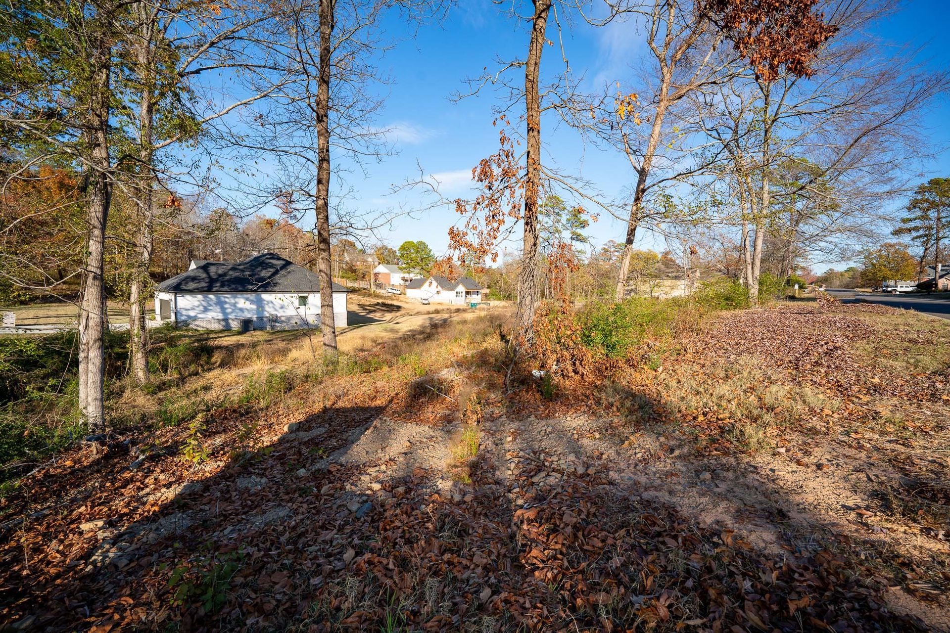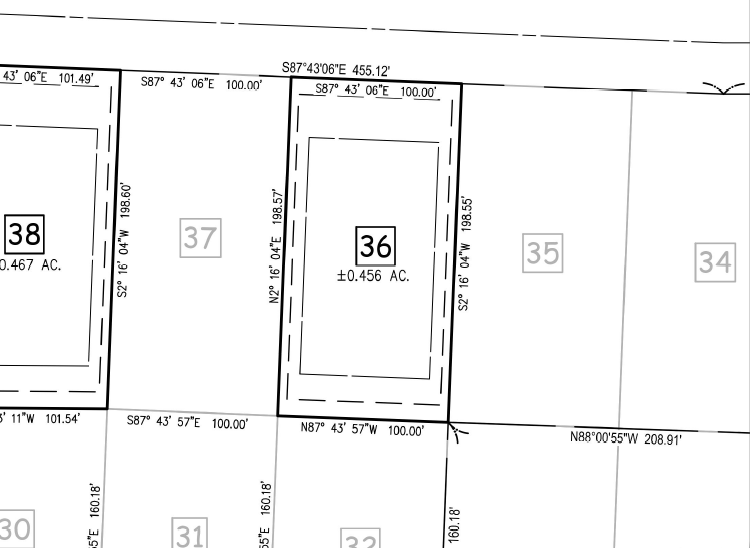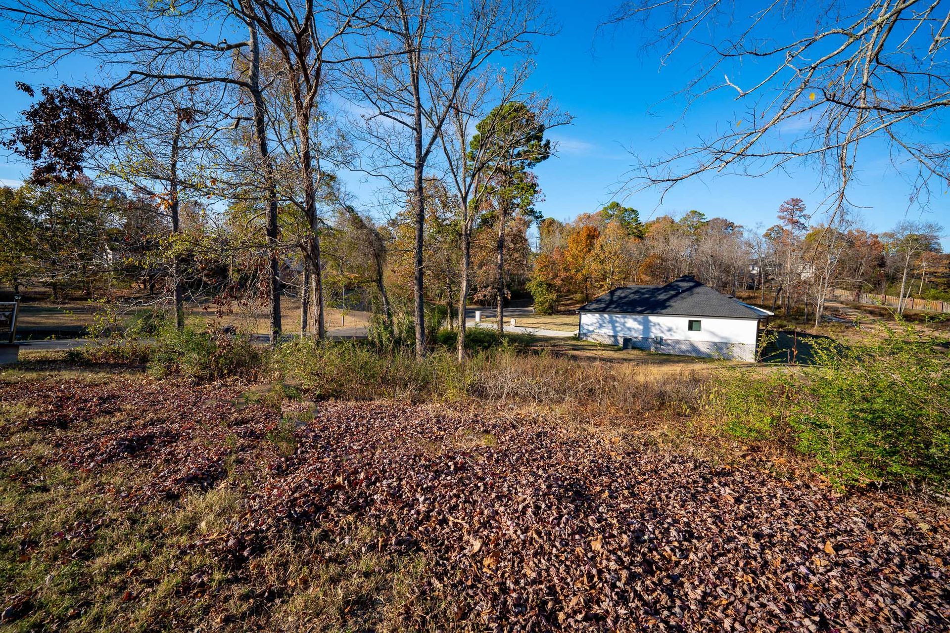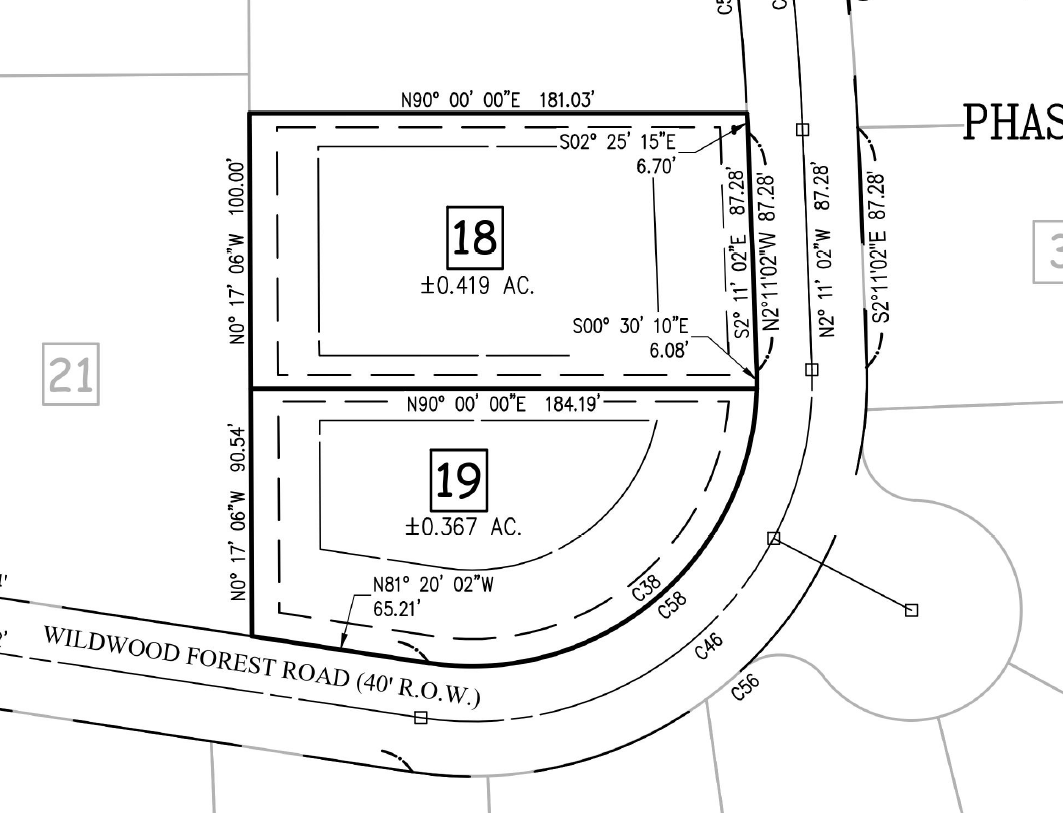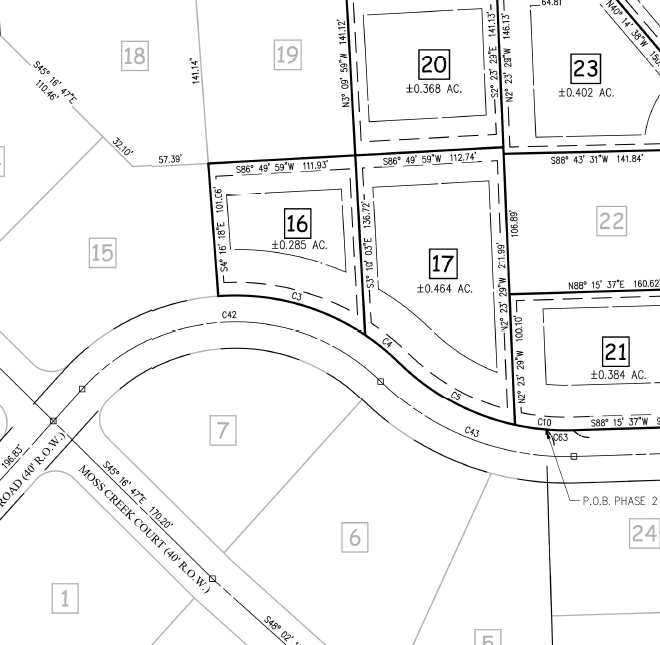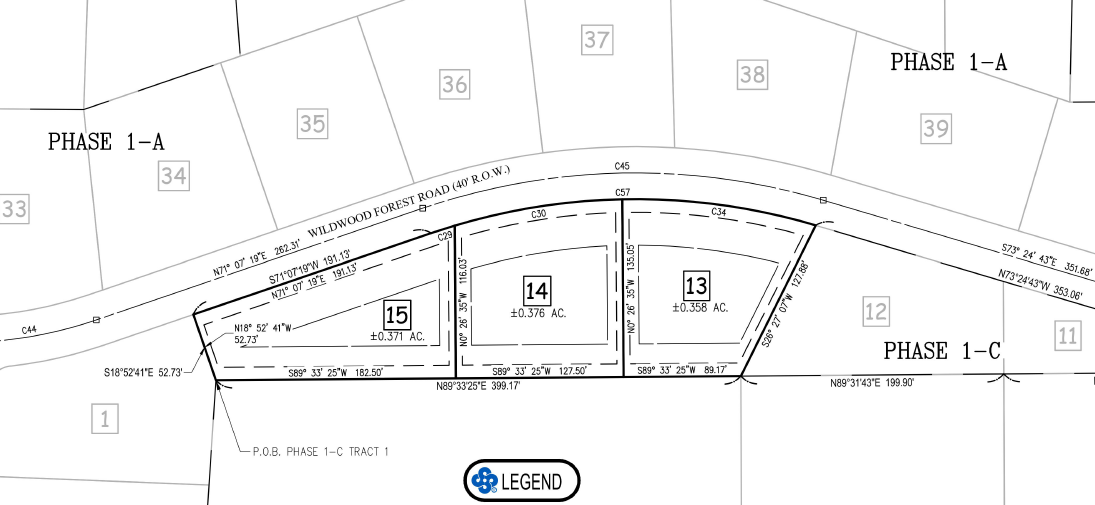Hidden Forest Subdivision
ASK OUR AGENTS
Fill in the form below and one of our agents will contact you soon
Thank you for contacting us.
We will get back to you as soon as possible
We will get back to you as soon as possible
Oops, there was an error sending your message.
Please try again later
Please try again later
LOCATION
25898 I-30 North
Bryant, AR
72022
