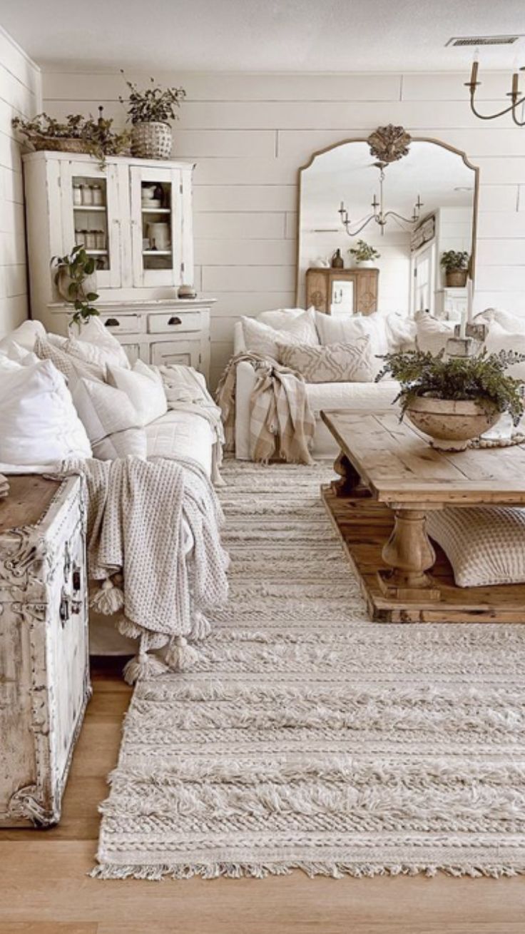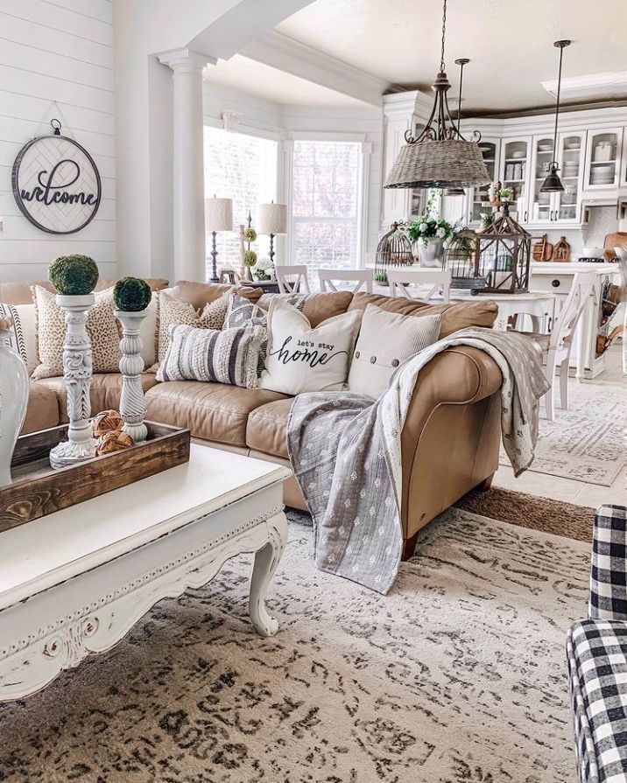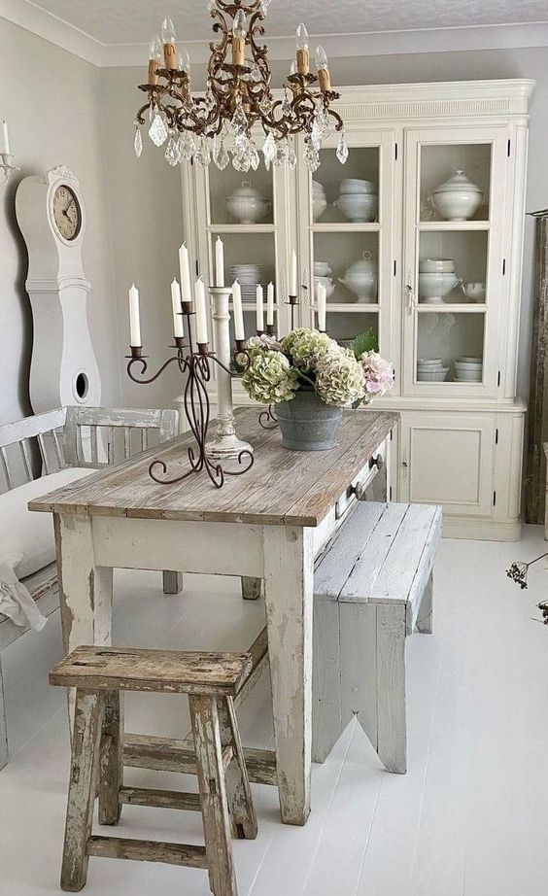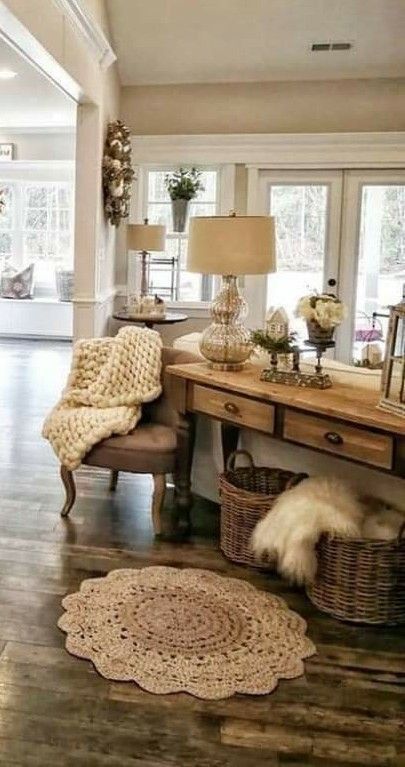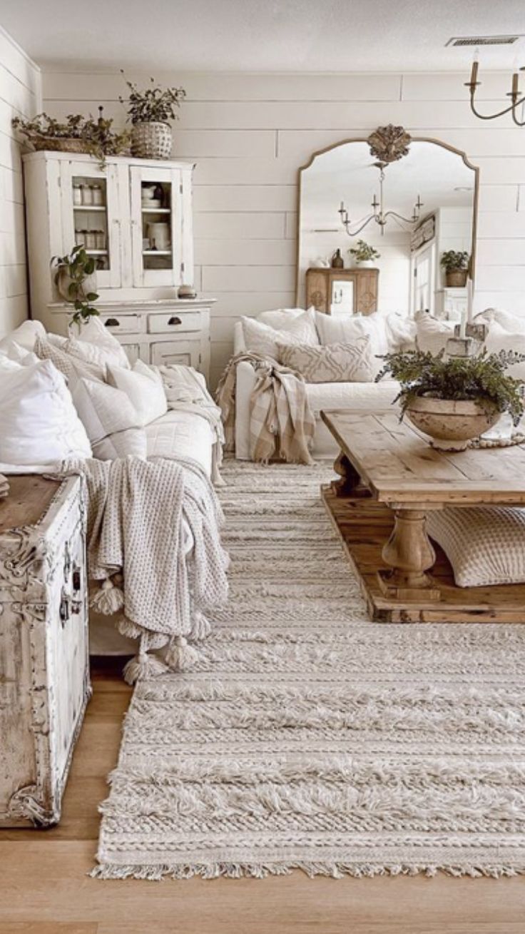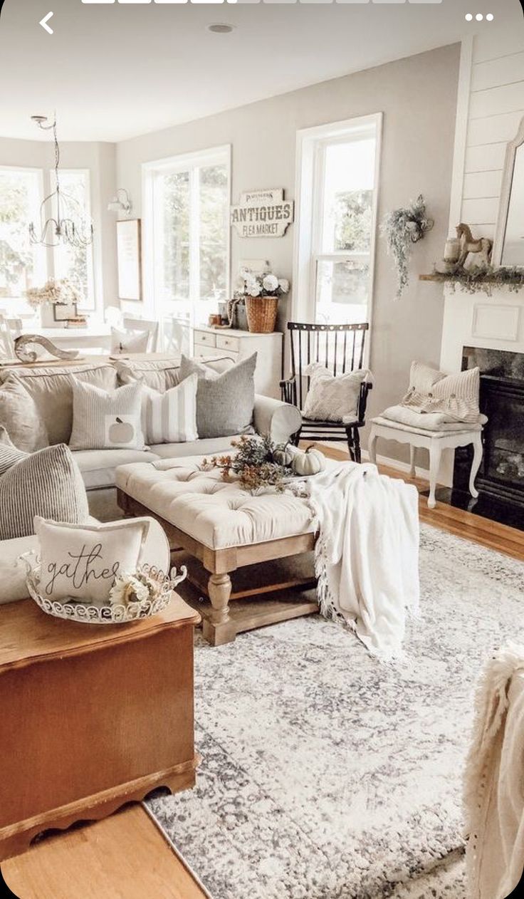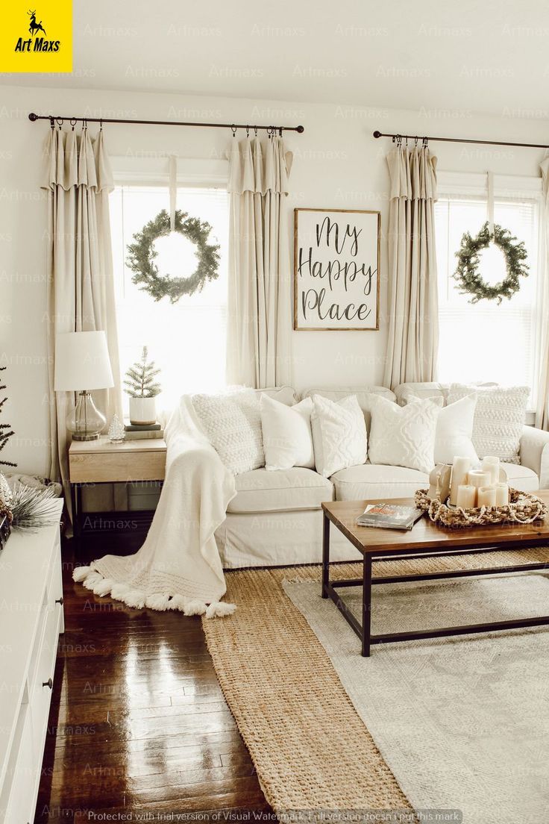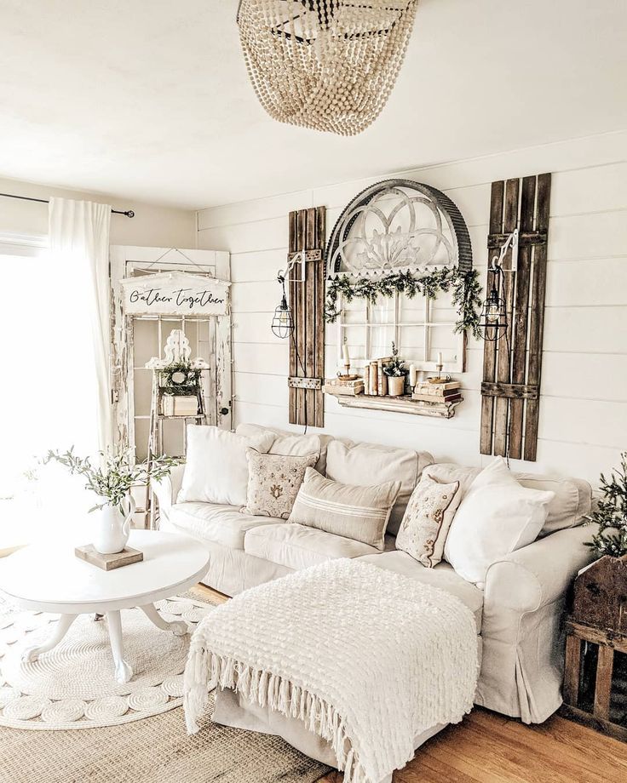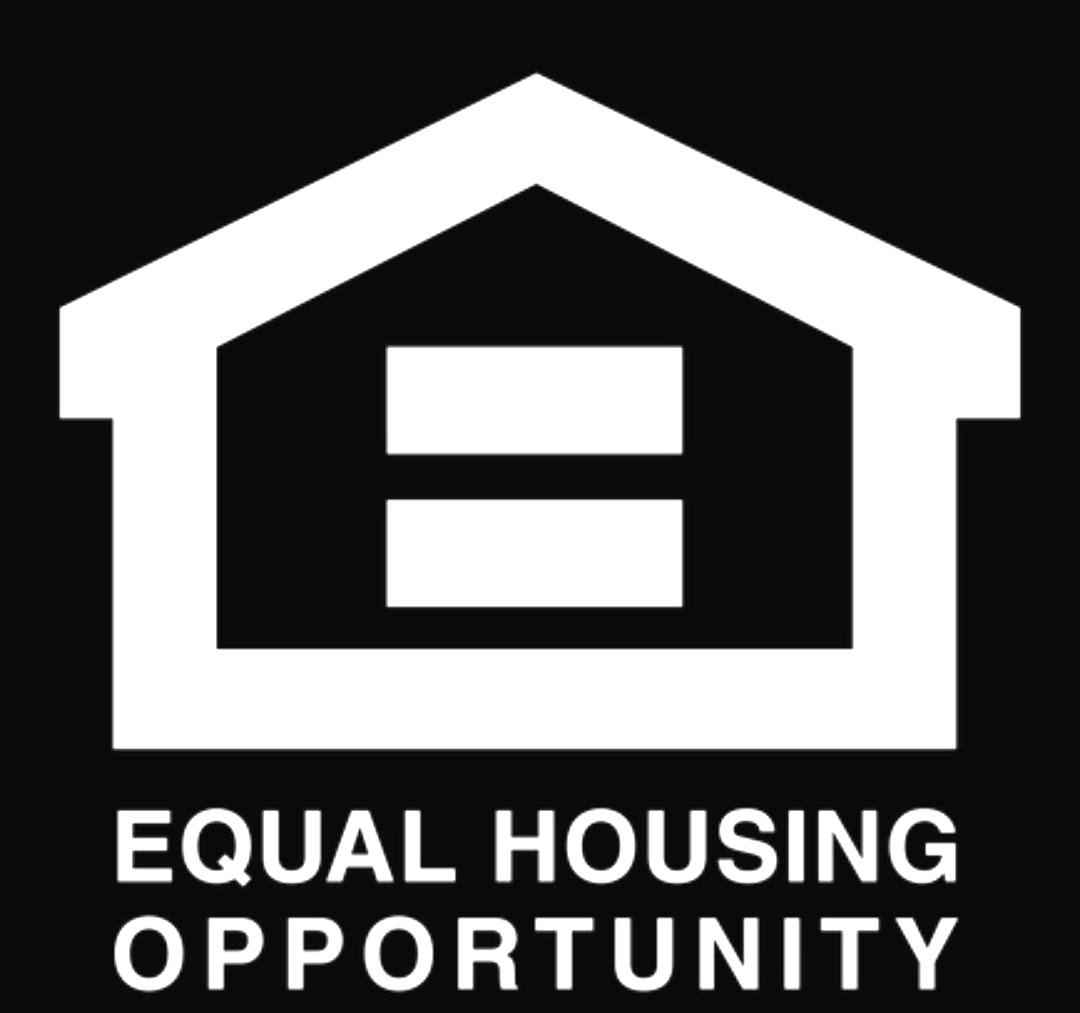The Farmhouse Floorplan
1,609 Square Feet
Welcome to our beautiful 3 bedroom, 2-bath home! With this spacious layout, you'll have plenty of room for your family and guests. Choose your own color schemes to create a personalized and inviting atmosphere in every room. Picture cozy evenings by the fire in our inviting fireplace, perfect for gathering with loved ones and creating lasting memories.
Our gourmet kitchen is a chef's dream, equipped with high-end appliances and ample counter space for all your cooking adventures. The large walk-in master closet provides plenty of storage space for your wardrobe, ensuring you can keep everything organized and easily accessible.
Indulge in luxury in our master bath, featuring a walk-in shower and a relaxing soaker tub. Two vanity sinks provide convenience and space, allowing you to get ready for the day ahead without any hassle. In addition, our kitchen pantry room provides extra storage for all your culinary needs.
Enjoy the outdoors on our covered front and back porches, where you can relax and soak up the fresh air and beautiful views. The 2-car garage ensures that you have plenty of space for your vehicles and storage. With modern construction, our home is built to last and designed with efficiency in mind, allowing for comfortable and sustainable living.
Personalized Designs
With 1,609 square feet of living space, there is plenty of room for your family to grow and thrive. We also offer a farmhouse design option, adding a touch of rustic charm to your home can do no harm.
Don't miss out on the opportunity to make this house your dream home. Experience the comfort, style, and functionality of our 3 bedroom, 2-bath home today!

